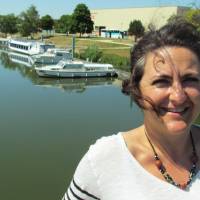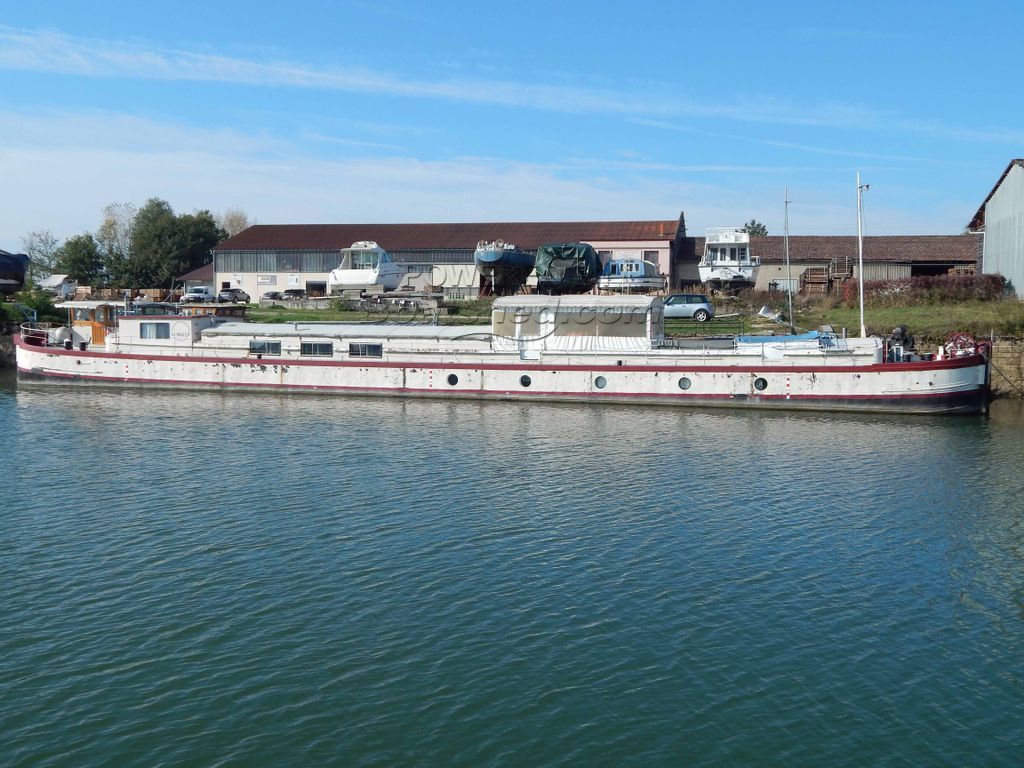Barge Conversion Live Aboard Barge
- Barco REF# · 232735
- Eslora total · 38.94m
- Año · 1957
- Construcción · Acero
- Perfíl de carena · Desplazamiento
- Camas · 9
- Motor · 1 x gasoil 240cv, GENERAL MOTORS ()
- Lugar · Burgundy
Este barco está fuera del mercado Aqui hay algunas embarcaciones que siguen en venta
Detalles suplementarios
| Astillero | PLAQUET |
|---|---|
| Lugar | Burgundy |
| Capacidad de carburante | 3,200.0 ltr (704.0 G) Total - 3 Tanks |
| Capacidad de agua | 20,000.0 ltr (4,400.0 G) Total - 1 Tanks |
Sistemas Mecánicos
| Motor | 1 x gasoil 240cv |
|---|---|
| Marca del motor y el modelo | GENERAL MOTORS () |
| Horas de motor | Desconocido |
| Motor refrigerado por | Indirect |
| Gobierno | rueda |
| Propulsión | Eje/s |
| Consumo de carburante | Desconocido |
| Potencia generador | 6KVA |
GM V8 main engine 240hp
28Kw central heating boiler to radiators & domestic hot water
6Kva generator
2 engine start batteries
Domestic batteries are not used and need to be renewed
Dimensiones
| Eslora total | 38.94m |
|---|---|
| Manga | 5.06m |
| Calado mín. | 1.20m |
| Espacio libre | 2.93m |
| Ubicación/Lugar | En amarradero |
Sistemas eléctricos
24 batería de voltios, 2 Carga de baterías por: motor, conexión de tierra , generador
Construcción
| Construction | Acero |
|---|---|
| Perfíl de carena | Desplazamiento |
| Acabado | Pintura acabado |
38 meter barge by Plaquet . Converted to a comfortable three bedroom home with sheltered terrace & independent crew or guest accommodation in boatmans cabin aft.
Certificat Communautaire (TRIWV) to 05/07/2019
Interiores
| Total # de literas | 9 |
|---|---|
| No. de literas dobles | 4 |
| No. de literas únicas | 1 |
| Camarote(s) | 4 |
| Lavabos | 3 |
| Ducha | 2 |
| Baño | 3 Baño (Eléctrico) |
On deck is the covered terrace with outdoor kitchen and access via electric hatch to domestic accommodation. Inside aft is the independent boatmans cabin for guests or crew comprising bedroom with double bed 1.9m x 1.4m headroom 1.87m. WC & shower room. Up into wheelhouse then down to day space with kitchen and dinette area. Access to main living area via a door on the port side deck which descendes into the kitchen dinette. 2.43m headroom here with a full electric galley, induction hob, dishwasher, work surfaces and all the storage space you could wish for. Aft from the galley is a corridor to the utility area and finally engine room. Forward of the galley dinette and down three steps is a second lounge with an astounding 3.34m head room, TV (available by separate negotiation) book case and log stove. Forward via the corridor to port is the main shower room with electric heads. Forward again to the three double cabins. The first has 2.2m headroom and a 2 x 1.4m double bed. The second has 2.25m headroom and a 2 x 1.4m bed. The last cabin is presently set up as a children's room and has 2.3m headroom and a 1.75 x 0.9m single bed. From the lower saloon we also access the terrace deck via quarter turn wooden stairs. The terrace deck has wooden flooring and outdoor "galley" with gas BBQ (the only gas onboard although all pipe work is in place and able to be reinstated should a new owner wish to do so).
3 Fogone(s)/placa(s) Eléctrico Fogón detalle
Interiores
| Fogón detalle | |
|---|---|
| Parrilla | |
| Horno | |
| Fregadero/Lavabo | |
| Nevera | |
| Congelador | |
| Calefacción | |
| Sistema de agua bajo presión | |
| Agua caliente | |
| Lavadora | |
| Secador |
On deck is the covered terrace with outdoor kitchen and access via electric hatch to domestic accommodation. Inside aft is the independent boatmans cabin for guests or crew comprising bedroom with double bed 1.9m x 1.4m headroom 1.87m. WC & shower room. Up into wheelhouse then down to day space with kitchen and dinette area. Access to main living area via a door on the port side deck which descendes into the kitchen dinette. 2.43m headroom here with a full electric galley, induction hob, dishwasher, work surfaces and all the storage space you could wish for. Aft from the galley is a corridor to the utility area and finally engine room. Forward of the galley dinette and down three steps is a second lounge with an astounding 3.34m head room, TV (available by separate negotiation) book case and log stove. Forward via the corridor to port is the main shower room with electric heads. Forward again to the three double cabins. The first has 2.2m headroom and a 2 x 1.4m double bed. The second has 2.25m headroom and a 2 x 1.4m bed. The last cabin is presently set up as a children's room and has 2.3m headroom and a 1.75 x 0.9m single bed. From the lower saloon we also access the terrace deck via quarter turn wooden stairs. The terrace deck has wooden flooring and outdoor "galley" with gas BBQ (the only gas onboard although all pipe work is in place and able to be reinstated should a new owner wish to do so).
3 Fogone(s)/placa(s) Eléctrico Fogón detalle
Equipo de cubierta
| Cabos | |
|---|---|
| Defensas | |
| Bichero |
2 Anclas
(DANFORTH)
50.00m de cadena
Equipo de navegación
| Stereo | |
|---|---|
| Reloj | |
| Luces de navegación |
Equipo de seguridad
| Bocina |
|---|
Comentario del broker
Live aboard barge for sale in France. Boatshed Bourgogne is pleased to offer a 38m residential barge for sale presently located in Burgundy. Well motorised and with a folding wheelhouse that reduces the air draught to just 2.70 this will make as comfortable a cruising home as a pied-à-terre in France. Three main cabins in the main accommodation area great outdoor entertaining space plus independent crew or guest accommodation make this an interesting opportunity. For more information and appointments to view, please contact Graham WHARMBY, your Boatshed broker at Boatshed Bourgogne.
These boat details are subject to contract.
Note: Offers on the asking price may be considered.

